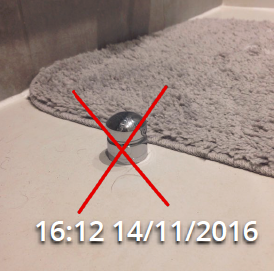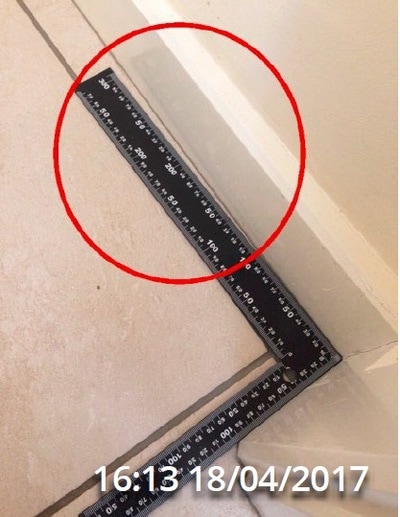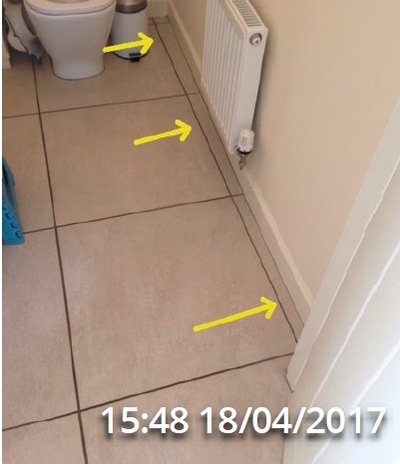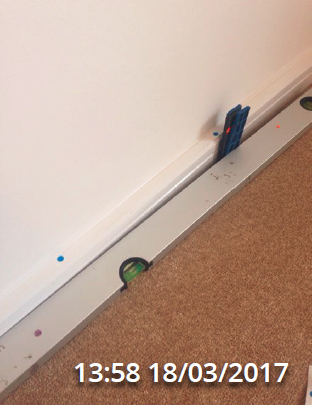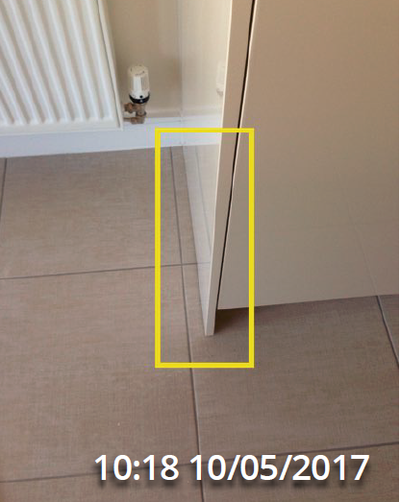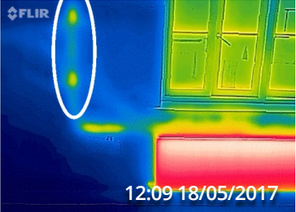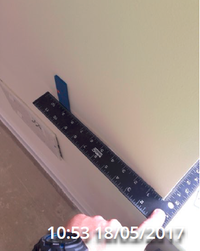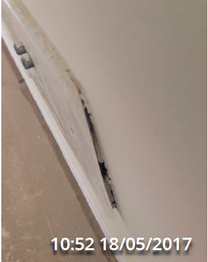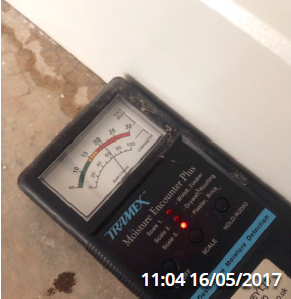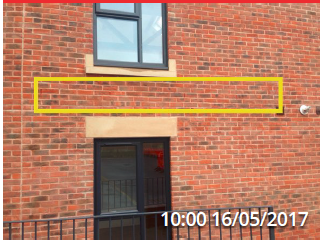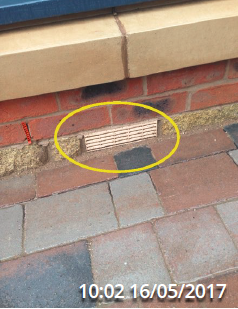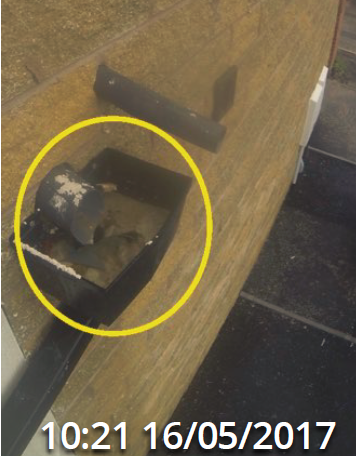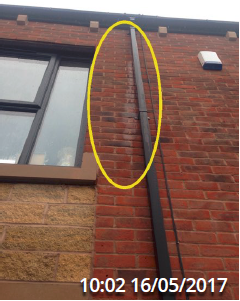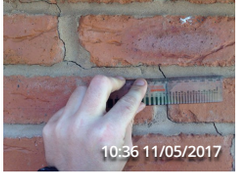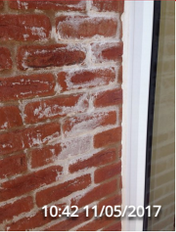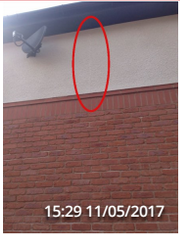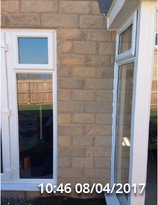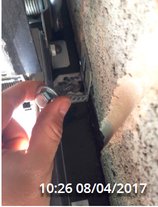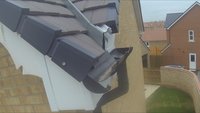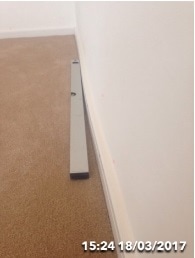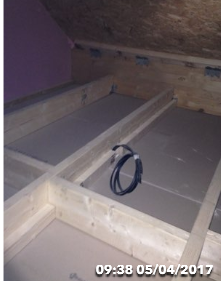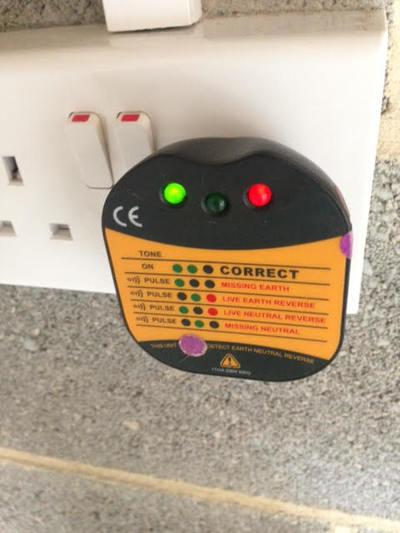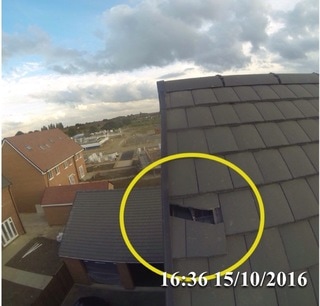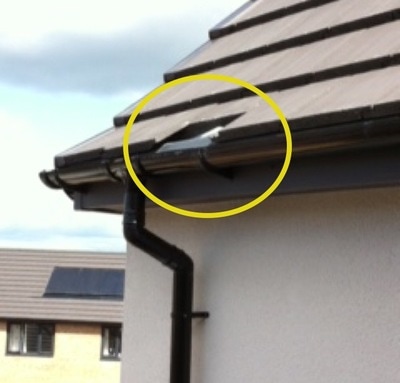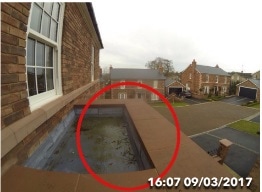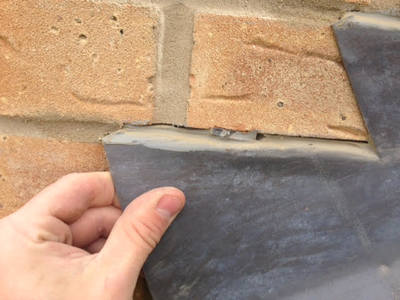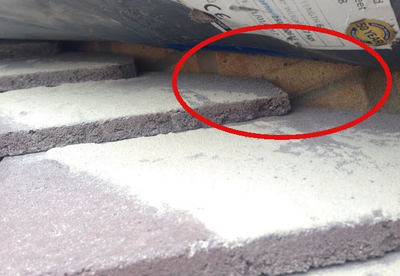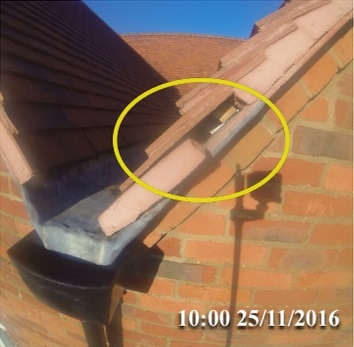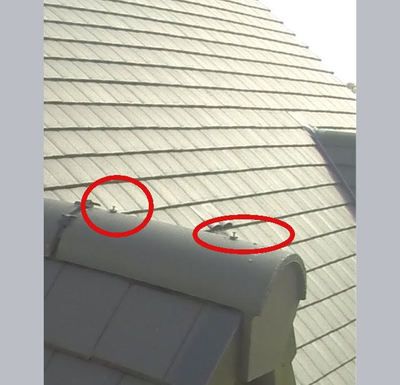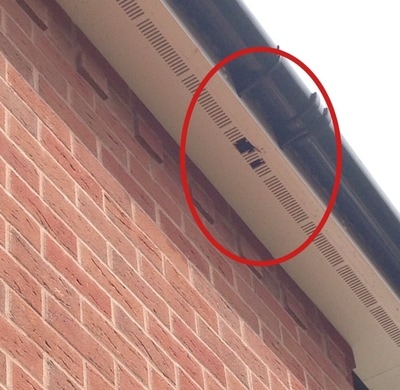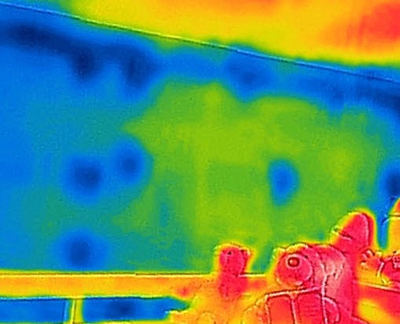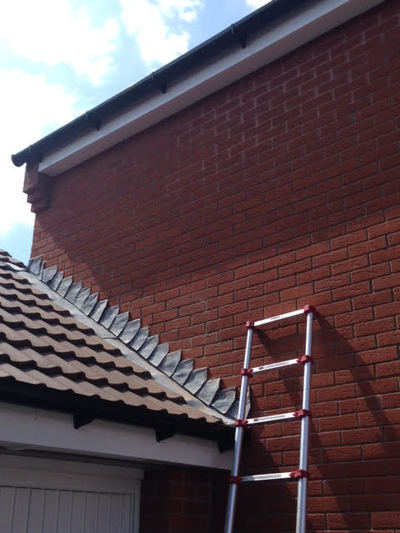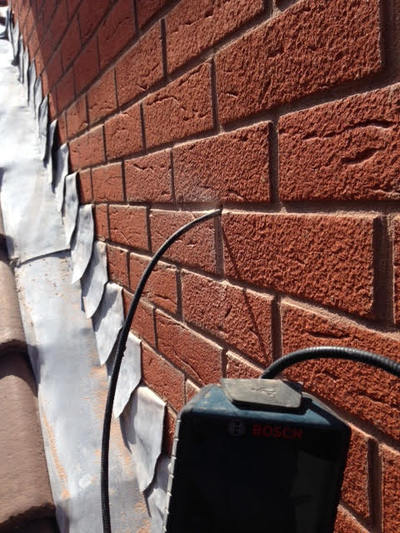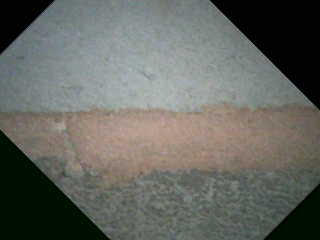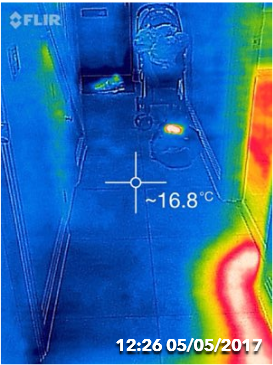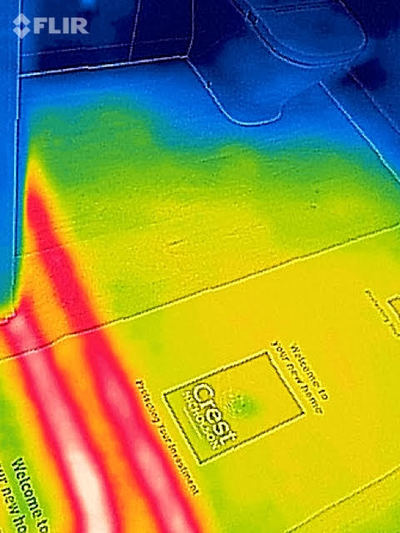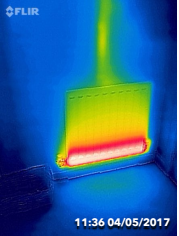|
During a snagging inspection we don't check the house according to plans, however we often find it obvious when installations have been completed ad hoc. The few examples shown in the photos demonstrate how the builders have:-
All the customers from these properties had completed which goes to show that the inspection process by builders / NHBC (etc) doesn't always identify fundamental flaws out of tolerance / according to building regulations,
0 Comments
Checking a wall is 'square' is important for a few reasons as shown in the below example photographs from recent snagging inspections. Hard floor coverings with a grout line such as tiles will show clearly walls that haven't been installed equidistantly. This is the most common cause encountered, but walls that aren't straight can also have an adverse (and obvious) effect of bowing skirting boards. Ideally we recommend booking a professional snagging inspection before flooring is laid to anticipate problems before it is too late.
As a standard process during a snagging inspection, we check for internal and external leaks present / potential issues in the future. A few examples from a recent inspection below shows externally the cavity tray was positioned incorrectly as the weep holes were too high, all downpipes weren't connected properly, blocked gutter trays and air bricks were at ground level.
Internally, whilst there was no immediate sign of leaks, the moisture meter raised a clear reading around the ensuite partition wall. Having ruled out the potential of the nearby radiator leaking with a thermal camera (showing the pipe ran away from the area) it prompted the suggestion of the toilet waste pipe. ...This last example is a good reason alone to have us conduct a new build snagging inspection in haste of flooring being laid; this would have not been as obvious and would have damaged the floor covering too. An inspection from today raised a few external examples of what we look out for during a snagging survey. As a quick physics explaination why subsidence occurs, for a structure to be stable, the force (load) bearing down must be opposed by an equal force pushing upwards. When both upward and downward forces are of the same they are said to be in equilibrium. When the downward force is greater than the upward force, according to the stability as explained regarding equilibrium, the structure will subside, The most common issue effecting the natural balance occuring around foundations is the weather, and specifically in winter a shrinkable soil generally increases in volume, whereas in summer due to the lack of rainfall, it is reduced and evaporation through the increase in temperature causes a clay soil to shrink. In winter as rainfall increases and evaporation decreases; the soil will swell. As well as clay soils being the catylist, a common cause making this process worse in new build houses is adjacent trees / vegetation which alter the volume of a clay soil's moisture level. Subsidence typically can be identified in a staircase (stepped) appearance and differs to heave in the way the crack increases in width (as it goes up). Coversly if you see the cracks get wider the lower it goes, it is heave which is upward movement. Efflorescence occurs due to the salt mixture in the brick which in excess can be damaging over time and should be scrubbed with a wire brush to make good.
The last example of interest from todays new build snagging survey was thermal expansion. The wall span ideally required a movement joint to prevent the expansion and contraction of clay bricks and render to crack. Despite being patched previously by the builder there was a clear crack down the wall due to thermal expansion over the past year. Creaking floorboards are very common for us to find when conducting a snagging survey in new build houses. The location of where it occurs can often move through the settlement process or disappear altogether after a short time. Having said this, a large amount of the houses we inspect months or years after completion still have squeaking and creaking floors. The most common reason for floors creaking are:
It is important that joists are fixed solidly at either end of the room and spaced at the correct centres (usually 400mm) and cannot move in their wall sockets or joist hangers. The tail of the hanger should be firmly built into the wall and the joist firmly fixed into the hanger. Only an intrusive investigation would identify if this is the cause of the noises experienced. A joint acoustic study at the University of Salford with the NHBC identified the loudest noise came from these sides of the wall: either due to the junction between the joist and block work party wall / external walls or where it meets the plasterboard wall/ceiling lining. In an attempt to prevent vibration from the boards travelling through the room below, builders have resorted to resilient bars which essentially create a floating ceiling separating it from the plasterboard underneath where the noise is bridged. To achieve this, insulation is installed between the timber joists with an acoustic mineral wool, then the resilient bars are affixed to the timber joists. Then several layers of acoustic grade plasterboard are packed in with a layer of acoustic membrane. Whilst a slight creak can be easily solved by accessing the fixings under the carpet, often customers encounter a cracking noise which indicates an issue with the strength of the joist rather than movement in the floor board. Cracking noises (like a pencil snapping rather than a creak) often requires more intrusive structural remedy such as installing noggings, which provide more rigidity to the joists. As well as checking aethetic issues, our snagging inspection also check for fundamental build issues.
These few example pictures show that it is common for us to find unlevel / out of plumb brickwork, unattached fixings, no insulation, electrical issues, broken guttering and so on. All of the examples were from houses of clients that had completed and goes to show that a snagging inspection raises issues more than what an 'untrained eye' can see. It is important to ensure that we attend as soon as possible to enable such issues to be timestamped and to ensure you don't face the cost of rectifying it when the builder's warranty period is over. It is also important to stress that most snagging companies would not be able to check for half of the issues that we raise due to our expertise and equipment. The main complaint the NHBC receive is to do with the roof and this is why we take the time to snag the outside in as much detail as inside.
HomeSnag are the only snagging company to be able to comprehensively inspect this area using our specialist telescopic camera which allows us to safely inspect areas otherwise out of reach of ladders. Examples include broken tiles, failing flat roof, broken verges and soffits. We even find that the ridge and hip tiles aren't fastened properly. One area that is very commonly missed is sarking detail under lead flashing which should have a 75mm upstand because exposed walls will experience wind conditions driving the rain underneath (and underneath the cavity tray). Also, the mortar and sealed bond of the stepped or apron flashing is often very weak and will be only a matter of time before it dislodges. Often customers get told by the site agent there is 'no point' having a snagging inspection. One particular sales lady for a developer once described us as the 'parking attendents' of the building industry, to our face. Charming!
Today is another good example why this is a poor attitude and why it is important to have a snagging survey with HomeSnag... We were asked by a customer to inspect her house as there was noticeable heat loss in an upstairs bedroom since moving in nearly 2 years ago. On arrival we carried out an inspection on several walls and carried out an internal thermographic inspection which revealed the gable wall was losing heat. Having established this, a further borescope check revealed no insulation at all to the wall above the garage. Evidentially the trades had not gone to the effort to access the area due to the limited access. We are proud to say this is a unique service that only HomeSnag offer and it makes our day when solving issues like this! Rooms can be cold for a number of reasons - often we find draughts, poor cavity wall insulation or loft insulation. As part of your new build handover process you will no doubt have had an air test. The issue with this is that it can actually can be conducted on a similar property or corners are cut to cheat (taping up areas of heat loss to make it pass are common, for example trickle vents and around skirting)
Commonly we find a lack of efficient heating systems and it can be something as simple as the radiators not working... In some instances the heating is completely incorrectly connected or in the example shown below, it is often the underfloor heating system not in the room at all! |
A Snaggers BlogHomeSnag inspectors are experts at inspecting new-build houses. This blog shares real examples to demonstrate the importance of getting your new build house or apartment snagged professionally Archives
August 2023
"I always insist that there is specific provision for snagging," says Thomas Moran, partner at law firm Speechly Bircham. "Reputable developers do this anyway, but there are all sorts in the market, some big, some small, so you need a contractual promise than within, say, a year they will come back to remedy any minor defects in the finishing." read full article here
|
|
|
Office 1, Izabella House, 24-26 Regent Place, Birmingham, B1 3NJ
|





